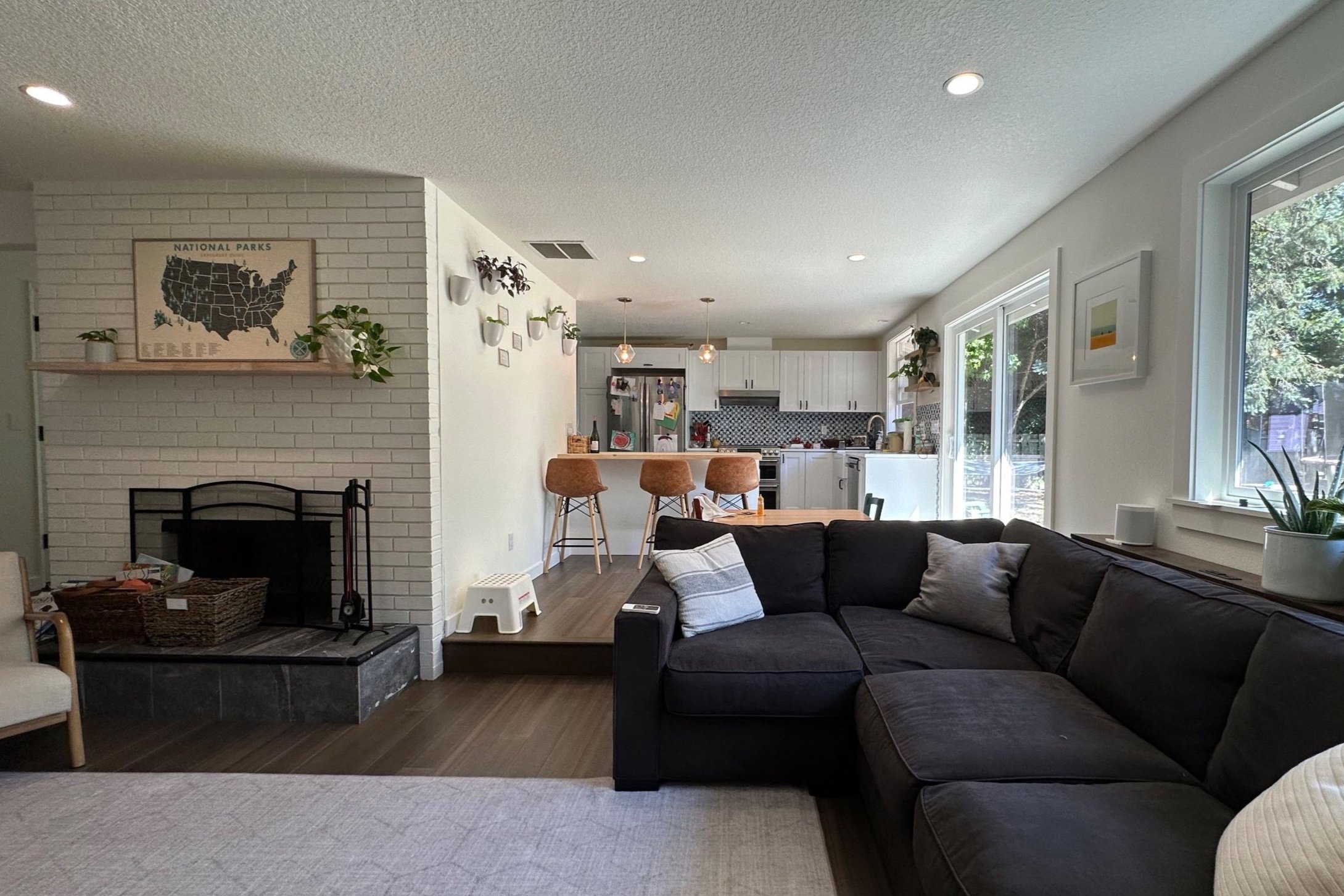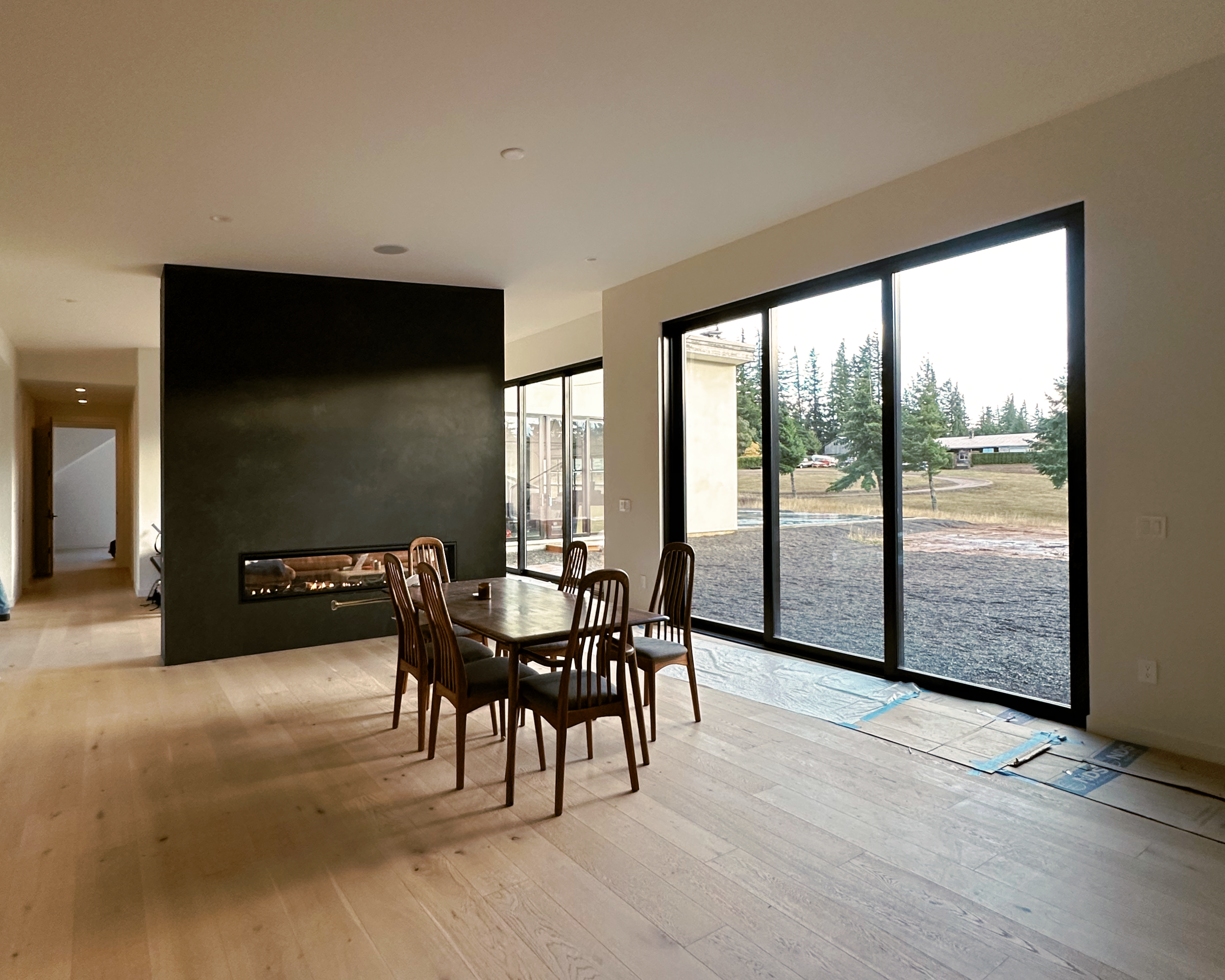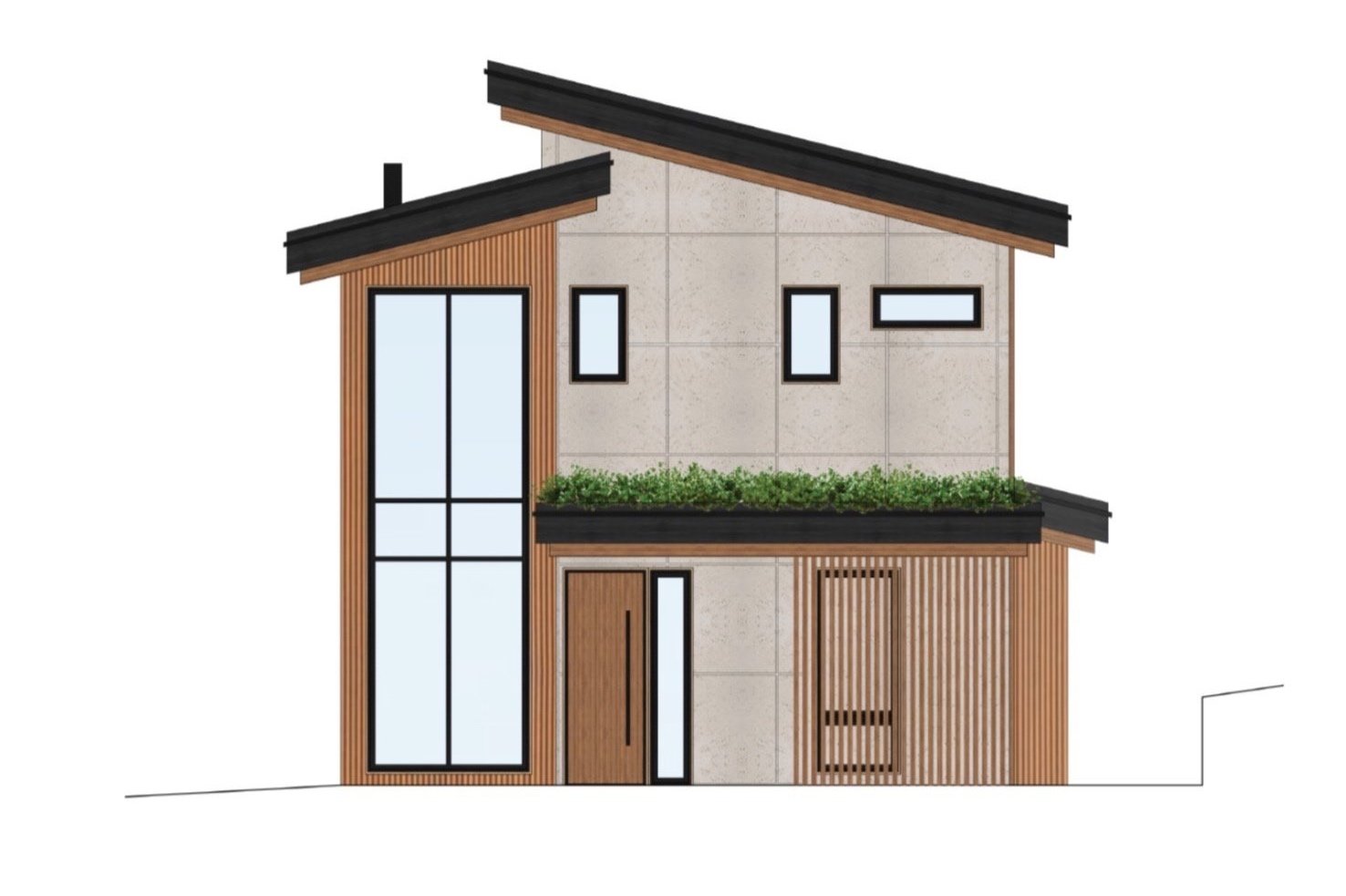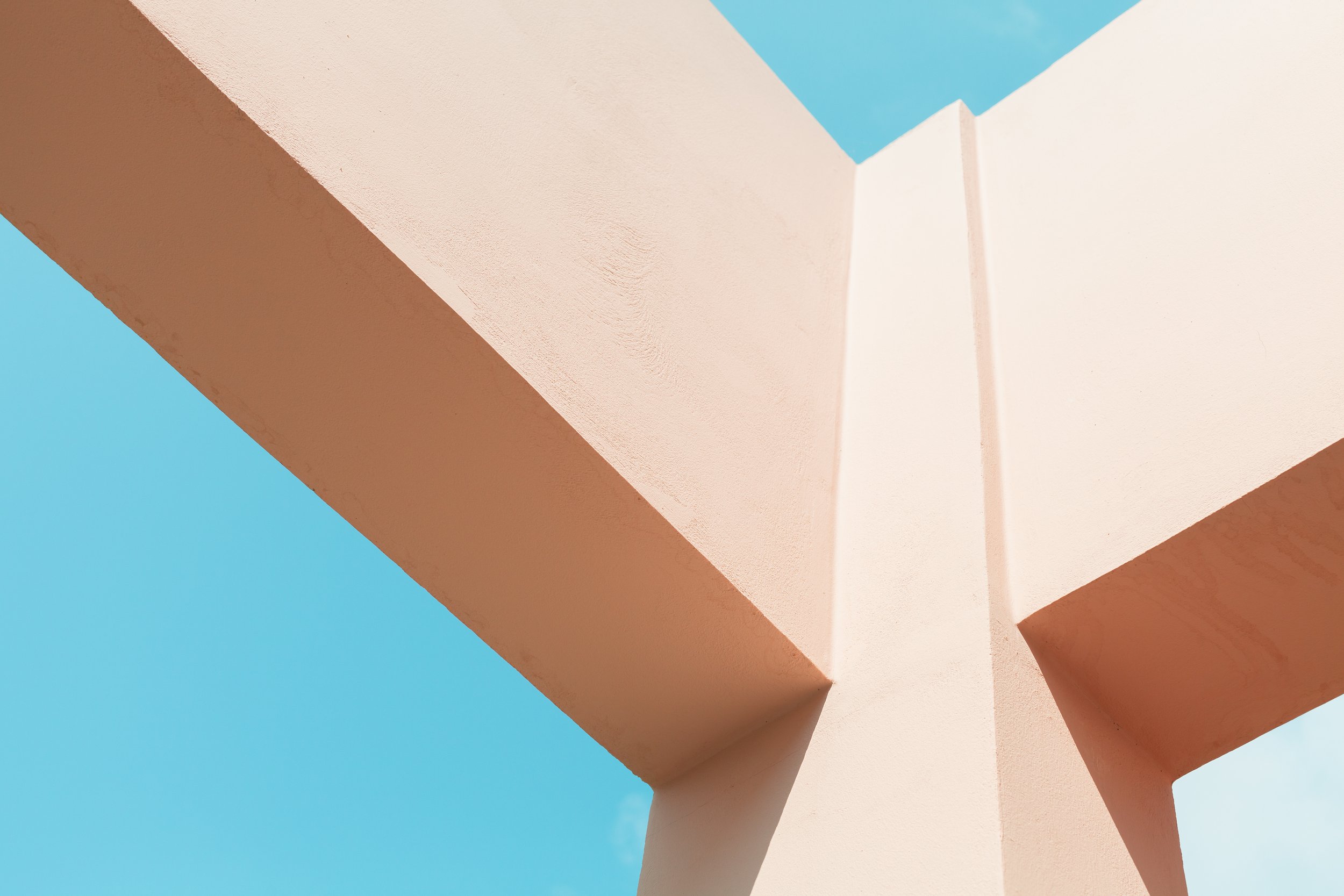PORTFOLIO OF WORK
Hale Pacifica
Hale Pacifica is a 24’ long tiny smart home on wheels. Designed to be sustainable and efficient, with heated floors, full size appliances, high end finishes, a walk-in closet, storage for sports equipment, and more, all under 200 SF. It also utilizes 100 year old wood for the exterior siding, cantilevered stair treads, and living room ceiling.
DESIGN
SITE
YEAR
Orsa Design
Hood River . Oregon
2015 - 2018
Lyle Haus
Perched above the Columbia River Gorge, with Mt. Hood framed in the distance, this tiny house was designed to maximize the panoramic views and fill the space with light. Outdoor living spaces further enhance the connection to the rugged beauty, offering a tranquil retreat that blends minimalist living with grand scenery.
Orsa Design
Lyle . Washington
2022
DESIGN
SITE
YEAR
Stranz Remodel
This remodel transformed part of a garage into a serene and stylish primary suite, creating a private retreat within the home’s existing footprint. Despite difficult angles, the design maximizes space and comfort, featuring a bedroom, ensuite bathroom, and walk-in closet, while maintaining original indoor access to the garage.
Orsa Design
Hood River . Oregon
2024
DESIGN
SITE
YEAR
Rose Kitchen
The owner of this Victorian home wanted to update her kitchen to better accommodate her busy family while maintaining the home’s original 1890s charm. We rearranged the layout and created more efficient storage and work surfaces. The project also included an area that was redesigned to function as an office.
Orsa Design
Portland . Oregon
2021
DESIGN
SITE
YEAR
Wagner Addition
In collaboration with Willco, this project involved renovating and expanding a home for a young family seeking greater functionality. A seamless addition increased space by adding a primary suite and laundry room, with updates to the kitchen, dining and living spaces, and bedrooms.
Orsa Design
Portland . Oregon
2023
DESIGN
SITE
YEAR
Lee Residence
Overlooking Oswego Lake, the Lee Residence was designed to utilize views and southern exposure while creating a contemporary, yet comfortable home for the Lee family to grow in. Part of the existing home on the lot was saved and renovated into the guest wing of the house, while the rest of the home is new construction.
Surround Architecture
Lake Oswego . Oregon
2018
DESIGN
SITE
YEAR
Union Building Lofts
The Union Building is a historic landmark in downtown Hood River, built in the early 1900s and used as a rail shipment facility for the fruit industry. Renovations began in 2018 after sitting empty for almost 60 years. It is now home to artist studios, offices, and six completed townhomes, with 10 more under construction.
DESIGN
SITE
YEAR
Barone Holdings, LLC
Hood River . Oregon
2015 - Pres.
Kuau Plaza
Kuau Plaza is a 30 unit, three story, condo complex built in 1972. Located on the North Shore of Maui, Hawaii, near the historic town of Paia, it is minutes from some of the best ocean sports beaches in the world. This unit was purchased in the winter of 2012 by photographer Quincy Dein and renovated between February and June 2013.
DESIGN
SITE
YEAR
2013
Maui . Hawaii
Quincy Dein
Madison Tower Condo
Built in the 1970s, this condo was ready for contemporary updates that matched the client’s fun personality. The project began with minor interior decorating of the entry and two bedroom. Since then, it’s evolved into a kitchen and dining room renovation. Images of the kitchen and dining coming soon!
Orsa Design
Portland . Oregon
2018 - Pres.
DESIGN
SITE
YEAR
Lot Thirteen
Situated on a triangular lot in Willow Ponds, this home was designed to meet requirements for house size, orientation, and landscaping, while maximizing views and privacy. Bordered by a house, public space, and a pond, it maximizes privacy as well as views of Mt. Hood to the South, and Mt. Adams to the North.
Mike Kitts
Hood River . Oregon
2012
DESIGN
SITE
YEAR
Prospect Addition
Originally built in 1940, this home was ready for updates to better serve the new owners. The kitchen door served as the primary entrance, so we added a mud room to create a more space and storage for the kids. We finished the basement and created a guest suite, large pantry for dry storage, and a dedicated laundry room.
Orsa Design
Hood River . Oregon
2015
DESIGN
SITE
YEAR
Mount Hood View Apartments
This 19 unit apartment building sits in White Salmon’s downtown, overlooking the Columbia River Gorge. The North side of the building has open air access and the entire facade is clad in galvanized and corten corrugated steel, to create simple contrasts that will withstand the local climate while aging with little maintenance.
DBH Studio
White Salmon . Washington
2021
DESIGN
SITE
YEAR
The Hoxton
The Hoxton Hotel, part of the European hotel chain, sits in the heart of Portland’s Old Town Chinatown. The property includes the renovated three story Grove Hotel, originally opened in 1907, as well as a nine story addition, and has 119 rooms, a lobby restaurant, rooftop taqueria, and and a speakeasy in the basement.
Surround Architecture
Portland . Oregon
2014 - 2018
DESIGN
SITE
YEAR
Everybody’s Brewing
With a panoramic view of Mt. Hood and the Columbia River Gorge, Everybody’s Brewing is the place to gather after a long day on the water or the mountain. After years of moving between temporary locations, the clients were ready to settle into their own space, blending the new restaurant with their existing brewery.
Surround Architecture
White Salmon . Washington
2018
DESIGN
SITE
YEAR
Kobe Sushi and Bar
Kobe Sushi opened its second of five Japanese cuisine locations in Hood River in 2019. It overlooks the historic boat basin where the Columbia River and Hood River meet, with views of Washington on the other side of the Columbia. Kobe Sushi enjoys easy accessibility from the waterfront, downtown, and Interstate 84.
Surround Architecture
Hood River . Oregon
2019
DESIGN
SITE
YEAR
Kobe Sushi and Ramen
Kobe Sushi opened another location near Portland International Airport, sharing space with the airport’s cell phone waiting lot, Taco Bell, Dutch Bros, and a gas station. Its location is easily accessed by anyone traveling in and out of PDX, passing through on the highway, or stopping in from the surrounding cities.
Surround Architecture
Portland . Oregon
2021
DESIGN
SITE
YEAR
Van Meter Building
Located in downtown Hood River, the historic Van Meter building is currently home to Discover Bicycles and Sustain Interiors. The client asked that the exterior be refreshed and the top floor and basement level of the building be transformed from disorganized storage areas to new office spaces.
Surround Architecture
Hood River . Oregon
2015
DESIGN
SITE
YEAR
Diamond Building
The historic Diamond Building sat empty for years, but with new ownership it was renovated to serve street level retail spaces, along with offices and a catering and tasting kitchen on the lower level. The dark paint preserves the building’s simplicity, while a contemporary wood-clad breezeway adds depth and light.
Surround Architecture
Hood River . Oregon
2015
DESIGN
SITE
YEAR
Meadowlark
Residential New Build - Under Construction
Gallery Coming Soon
Orsa Design
Snowden . Washington
2022 - Pres.
DESIGN
SITE
YEAR
Lot 39
Residential New Build - Under Construction
Gallery Coming Soon
Orsa Design
Hood River . Oregon
2024 - Pres.
DESIGN
SITE
YEAR
Lot 40
Residential New Build - Under Construction
Gallery Coming Soon
Orsa Design
Hood River . Oregon
2023 - Pres.
DESIGN
SITE
YEAR
Lake Wood House
Residential New Build - Under Construction
Gallery Coming Soon
Orsa Design
Oak Harbor . Washington
2021 - Pres.
DESIGN
SITE
YEAR
Valley Crest Duplex
Residential New Build - Under Construction
Gallery Coming Soon
Orsa Design
Mt. Hood Parkdale . Oregon
2022 - Pres.
DESIGN
SITE
YEAR
Copper West
Real Estate Office Remodel
Gallery Coming Soon
Surround Architecture
The Dalles . Oregon
2016
DESIGN
SITE
YEAR























